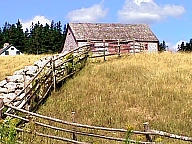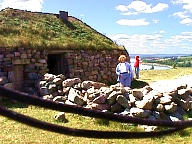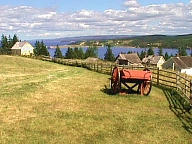The Highland
Outdoor Village
Cape Breton
Island
Iona, Nova
Scotia, Canada
August 24th, 2001
Of all the Maritime
Provinces, Nova Scotia is probably one of the most recognized. Of
less knowledge is the fact that the Province is actually two
islands separated by a series of waterways. The North end has the
older European history, going back to the French arrival. This
northern part is locally called Cape Breton, and seems to have
its own culture and attitude. In the middle of the Island, in
what is known as the Highlands, near Iona, lies the Highland
Village Outdoor Museum. Here we were able to trace the heritage
and culture of the Gaelic immigrants from their early migrations
at the beginning of the 1800s to around the 1920s. Never having
actually seen what is often called the Highlands, when
we entered the village we just stopped and stood for a while. The
panorama was spectacular to say the least. Rolling hills tumbled
hundreds of feet down to the shores of the gigantic Lake Bras
d'or, known as Nova Scotia's inland sea. The Scotch and Irish
that arrived in the New World, brought with them
Maritime
Provinces, Nova Scotia is probably one of the most recognized. Of
less knowledge is the fact that the Province is actually two
islands separated by a series of waterways. The North end has the
older European history, going back to the French arrival. This
northern part is locally called Cape Breton, and seems to have
its own culture and attitude. In the middle of the Island, in
what is known as the Highlands, near Iona, lies the Highland
Village Outdoor Museum. Here we were able to trace the heritage
and culture of the Gaelic immigrants from their early migrations
at the beginning of the 1800s to around the 1920s. Never having
actually seen what is often called the Highlands, when
we entered the village we just stopped and stood for a while. The
panorama was spectacular to say the least. Rolling hills tumbled
hundreds of feet down to the shores of the gigantic Lake Bras
d'or, known as Nova Scotia's inland sea. The Scotch and Irish
that arrived in the New World, brought with them the only
knowledge they had. Farming and the potato. Feannag was the
Gaelic word that explained the special way of cultivating the
land of the Highlands of Scotland. Manure or seaweed was laid in
a strip and allowed to decay. The ground on either side was then
turned over onto the strip creating a kind of sandwich with the
filler being the fertilizer. Into this was inserted the potato
eyes or whatever else was to be grown. A 2 foot space on either
side was provided for drainage. The area was surrounded with a
substantial wall
the only
knowledge they had. Farming and the potato. Feannag was the
Gaelic word that explained the special way of cultivating the
land of the Highlands of Scotland. Manure or seaweed was laid in
a strip and allowed to decay. The ground on either side was then
turned over onto the strip creating a kind of sandwich with the
filler being the fertilizer. Into this was inserted the potato
eyes or whatever else was to be grown. A 2 foot space on either
side was provided for drainage. The area was surrounded with a
substantial wall  of stone or sod to retain soil and protect it
from wind and wild animals. The first homes were of simple design
to get them through the winter. Known as Black houses, or
"Taigh Dubh" in Gaelic. The walls were approximately
six feet thick and were actually two walls with pieces of stone
and twigs filling the space between and acting as insulation. The
roof of the Black House was either of thatch or moss and was held
in place by homemade rope weighed down with large stones. The
thatch or sod was applied over a framework of a few strategically
of stone or sod to retain soil and protect it
from wind and wild animals. The first homes were of simple design
to get them through the winter. Known as Black houses, or
"Taigh Dubh" in Gaelic. The walls were approximately
six feet thick and were actually two walls with pieces of stone
and twigs filling the space between and acting as insulation. The
roof of the Black House was either of thatch or moss and was held
in place by homemade rope weighed down with large stones. The
thatch or sod was applied over a framework of a few strategically
 placed
timbers. A smoke hole (Fairleus) was positioned in the ridge of
the house to vent smoke. From this meager beginning, the life of
the Scottish grew and improved. The sod roofed homes quickly gave
way to one room log cabins cut out with hand saws from the vast
forest of cedar that surrounded them. No nails were used as metal
was a precious and rare commodity in 1810. Before long the first
water powered sawmill began slicing out board foot lumber and the
first multi-room frame house went up. Coopers were still wrapping
placed
timbers. A smoke hole (Fairleus) was positioned in the ridge of
the house to vent smoke. From this meager beginning, the life of
the Scottish grew and improved. The sod roofed homes quickly gave
way to one room log cabins cut out with hand saws from the vast
forest of cedar that surrounded them. No nails were used as metal
was a precious and rare commodity in 1810. Before long the first
water powered sawmill began slicing out board foot lumber and the
first multi-room frame house went up. Coopers were still wrapping barrels with ash saplings rather then iron hoops, and nails still
were a dream of the future. Building construction, especially the
larger barns were of the mortise and tenon, a for-runner to the
presently known "tongue and grove" assembly, using
wooden pegs in place of nails or glue. Everywhere you turn the
view was spectacular, crystal blue water framing rolling hills of
amber grasses, weaving gently in the steady but not overpowering
wind. The park covers the time period from the early 1800s to
1920, after which much of the farming in this area disappeared.
Not to leave the foreign tourist without a taste of the really
local cuisine, we were offered for a measly 6 dollars, a plate of
potatoes and cod with hot bacon grease liberally poured over
both. Yum-Yum, ah, -- burp. I kid you not, it's all the rage out
here on the Island.
barrels with ash saplings rather then iron hoops, and nails still
were a dream of the future. Building construction, especially the
larger barns were of the mortise and tenon, a for-runner to the
presently known "tongue and grove" assembly, using
wooden pegs in place of nails or glue. Everywhere you turn the
view was spectacular, crystal blue water framing rolling hills of
amber grasses, weaving gently in the steady but not overpowering
wind. The park covers the time period from the early 1800s to
1920, after which much of the farming in this area disappeared.
Not to leave the foreign tourist without a taste of the really
local cuisine, we were offered for a measly 6 dollars, a plate of
potatoes and cod with hot bacon grease liberally poured over
both. Yum-Yum, ah, -- burp. I kid you not, it's all the rage out
here on the Island.
*** THE END ***

 Maritime
Provinces, Nova Scotia is probably one of the most recognized. Of
less knowledge is the fact that the Province is actually two
islands separated by a series of waterways. The North end has the
older European history, going back to the French arrival. This
northern part is locally called Cape Breton, and seems to have
its own culture and attitude. In the middle of the Island, in
what is known as the Highlands, near Iona, lies the Highland
Village Outdoor Museum. Here we were able to trace the heritage
and culture of the Gaelic immigrants from their early migrations
at the beginning of the 1800s to around the 1920s. Never having
actually seen what is often called the Highlands, when
we entered the village we just stopped and stood for a while. The
panorama was spectacular to say the least. Rolling hills tumbled
hundreds of feet down to the shores of the gigantic Lake Bras
d'or, known as Nova Scotia's inland sea. The Scotch and Irish
that arrived in the New World, brought with them
Maritime
Provinces, Nova Scotia is probably one of the most recognized. Of
less knowledge is the fact that the Province is actually two
islands separated by a series of waterways. The North end has the
older European history, going back to the French arrival. This
northern part is locally called Cape Breton, and seems to have
its own culture and attitude. In the middle of the Island, in
what is known as the Highlands, near Iona, lies the Highland
Village Outdoor Museum. Here we were able to trace the heritage
and culture of the Gaelic immigrants from their early migrations
at the beginning of the 1800s to around the 1920s. Never having
actually seen what is often called the Highlands, when
we entered the village we just stopped and stood for a while. The
panorama was spectacular to say the least. Rolling hills tumbled
hundreds of feet down to the shores of the gigantic Lake Bras
d'or, known as Nova Scotia's inland sea. The Scotch and Irish
that arrived in the New World, brought with them the only
knowledge they had. Farming and the potato. Feannag was the
Gaelic word that explained the special way of cultivating the
land of the Highlands of Scotland. Manure or seaweed was laid in
a strip and allowed to decay. The ground on either side was then
turned over onto the strip creating a kind of sandwich with the
filler being the fertilizer. Into this was inserted the potato
eyes or whatever else was to be grown. A 2 foot space on either
side was provided for drainage. The area was surrounded with a
substantial wall
the only
knowledge they had. Farming and the potato. Feannag was the
Gaelic word that explained the special way of cultivating the
land of the Highlands of Scotland. Manure or seaweed was laid in
a strip and allowed to decay. The ground on either side was then
turned over onto the strip creating a kind of sandwich with the
filler being the fertilizer. Into this was inserted the potato
eyes or whatever else was to be grown. A 2 foot space on either
side was provided for drainage. The area was surrounded with a
substantial wall  of stone or sod to retain soil and protect it
from wind and wild animals. The first homes were of simple design
to get them through the winter. Known as Black houses, or
"Taigh Dubh" in Gaelic. The walls were approximately
six feet thick and were actually two walls with pieces of stone
and twigs filling the space between and acting as insulation. The
roof of the Black House was either of thatch or moss and was held
in place by homemade rope weighed down with large stones. The
thatch or sod was applied over a framework of a few strategically
of stone or sod to retain soil and protect it
from wind and wild animals. The first homes were of simple design
to get them through the winter. Known as Black houses, or
"Taigh Dubh" in Gaelic. The walls were approximately
six feet thick and were actually two walls with pieces of stone
and twigs filling the space between and acting as insulation. The
roof of the Black House was either of thatch or moss and was held
in place by homemade rope weighed down with large stones. The
thatch or sod was applied over a framework of a few strategically
 placed
timbers. A smoke hole (Fairleus) was positioned in the ridge of
the house to vent smoke. From this meager beginning, the life of
the Scottish grew and improved. The sod roofed homes quickly gave
way to one room log cabins cut out with hand saws from the vast
forest of cedar that surrounded them. No nails were used as metal
was a precious and rare commodity in 1810. Before long the first
water powered sawmill began slicing out board foot lumber and the
first multi-room frame house went up. Coopers were still wrapping
placed
timbers. A smoke hole (Fairleus) was positioned in the ridge of
the house to vent smoke. From this meager beginning, the life of
the Scottish grew and improved. The sod roofed homes quickly gave
way to one room log cabins cut out with hand saws from the vast
forest of cedar that surrounded them. No nails were used as metal
was a precious and rare commodity in 1810. Before long the first
water powered sawmill began slicing out board foot lumber and the
first multi-room frame house went up. Coopers were still wrapping barrels with ash saplings rather then iron hoops, and nails still
were a dream of the future. Building construction, especially the
larger barns were of the mortise and tenon, a for-runner to the
presently known "tongue and grove" assembly, using
wooden pegs in place of nails or glue. Everywhere you turn the
view was spectacular, crystal blue water framing rolling hills of
amber grasses, weaving gently in the steady but not overpowering
wind. The park covers the time period from the early 1800s to
1920, after which much of the farming in this area disappeared.
Not to leave the foreign tourist without a taste of the really
local cuisine, we were offered for a measly 6 dollars, a plate of
potatoes and cod with hot bacon grease liberally poured over
both. Yum-Yum, ah, -- burp. I kid you not, it's all the rage out
here on the Island.
barrels with ash saplings rather then iron hoops, and nails still
were a dream of the future. Building construction, especially the
larger barns were of the mortise and tenon, a for-runner to the
presently known "tongue and grove" assembly, using
wooden pegs in place of nails or glue. Everywhere you turn the
view was spectacular, crystal blue water framing rolling hills of
amber grasses, weaving gently in the steady but not overpowering
wind. The park covers the time period from the early 1800s to
1920, after which much of the farming in this area disappeared.
Not to leave the foreign tourist without a taste of the really
local cuisine, we were offered for a measly 6 dollars, a plate of
potatoes and cod with hot bacon grease liberally poured over
both. Yum-Yum, ah, -- burp. I kid you not, it's all the rage out
here on the Island.