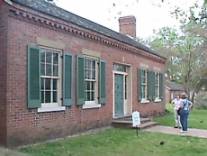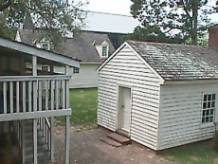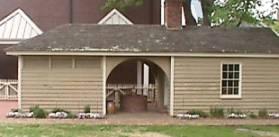Historic
Arkansas Museum
200 E. Third
St.
Little Rock,
AR
April 16, 2002
We were  staying just
outside of Little Rock, Arkansas, and found a brochure for the
Historic Arkansas Museum. They indicated this was a living
museum. We prefer the living museums as they generally feature
docents, in costume, acting out the time period they represent.
This one was no exception. What was different was the fact that
this living museum was actually in the heart of the city. Usually
they are situated on lovely wooded acres somewhere on the
outskirts of a large town. It was interesting to be in this
museum that was created out of old houses moved there from other
areas, and to hear the roar of city traffic all around. It was
almost like an oasis of history in the heart of the city.
The main building was a large structure containing a number of
exhibits. Some of them static and some of them changing. They
also featured an archive department that housed more antiques
than they had room for, even in this building. Periodically, they
will take some of these out, create a new exhibition and put some
of the old exhibition away for a time. This unique idea kept the
public coming back for a look at "what's new?" this
month.
staying just
outside of Little Rock, Arkansas, and found a brochure for the
Historic Arkansas Museum. They indicated this was a living
museum. We prefer the living museums as they generally feature
docents, in costume, acting out the time period they represent.
This one was no exception. What was different was the fact that
this living museum was actually in the heart of the city. Usually
they are situated on lovely wooded acres somewhere on the
outskirts of a large town. It was interesting to be in this
museum that was created out of old houses moved there from other
areas, and to hear the roar of city traffic all around. It was
almost like an oasis of history in the heart of the city.
The main building was a large structure containing a number of
exhibits. Some of them static and some of them changing. They
also featured an archive department that housed more antiques
than they had room for, even in this building. Periodically, they
will take some of these out, create a new exhibition and put some
of the old exhibition away for a time. This unique idea kept the
public coming back for a look at "what's new?" this
month.
We were told that there were guided tours of the restored early
19th century houses on the hour. Trained professional tour guides
lead each group of visitors into a personal understanding of the
restored structures and their outbuildings, and the time periods
they represent. Tours last approximately one hour and begin with
a brief video.
After having watched the video we were met by our tour guide who
took us through the various buildings. The first building we encountered, the Hinderliter Grog Shop, is
said to be the oldest standing building in Little Rock,
estimated to have been built in 1827. The grog shop was begun as
a log structure in 1826 by Jesse Hinderliter, a man of German
descent. It was his home and business, where he lived with his
wife and two slaves until his death in 1834. Popular folklore
associates the building with the last meeting of the territorial
legislature of 1835. Red oak logs and cypress flooring were used
in the grog shop's construction. The clapboard siding and porch
were later additions. Inside, the hand-carved federal mantel in
the formal dining room shows that style was important, even in a
log house on the frontier.
personal understanding of the
restored structures and their outbuildings, and the time periods
they represent. Tours last approximately one hour and begin with
a brief video.
After having watched the video we were met by our tour guide who
took us through the various buildings. The first building we encountered, the Hinderliter Grog Shop, is
said to be the oldest standing building in Little Rock,
estimated to have been built in 1827. The grog shop was begun as
a log structure in 1826 by Jesse Hinderliter, a man of German
descent. It was his home and business, where he lived with his
wife and two slaves until his death in 1834. Popular folklore
associates the building with the last meeting of the territorial
legislature of 1835. Red oak logs and cypress flooring were used
in the grog shop's construction. The clapboard siding and porch
were later additions. Inside, the hand-carved federal mantel in
the formal dining room shows that style was important, even in a
log house on the frontier.
Next we came to Brownlee House. Dated about 1848. Robert Brownlee
built this Federal style brick  house in the late 1840s for his brother and
sister-in-law. A Scottish stonemason, Brownlee came to Little
Rock in 1837 to help build the Old State House. He pursued a
number of careers before leaving for California in the 1849 gold
rush. From the late 1840s through 1852, the home's residents were
James and Isabelle Brownlee and Tabby, a slave. Brownlee had the
wooden mantels in the parlor and bedroom marbleized, a popular
decorative art of the time. The home's furnishings reflect the
mid-19th century. Some belonged to lawyer and writer C.F.M.
Noland, who may have lived in the house in the 1850s.
The third building we saw was the Woodruff Print Shop. Dated
around 1824. William Woodruff, a young New Yorker looking for a
business opportunity, moved to Arkansas Post in the fall of 1819
to print the territory's first newspaper, the Arkansas Gazette.
When Little Rock became the territorial capital in 1821, Woodruff
house in the late 1840s for his brother and
sister-in-law. A Scottish stonemason, Brownlee came to Little
Rock in 1837 to help build the Old State House. He pursued a
number of careers before leaving for California in the 1849 gold
rush. From the late 1840s through 1852, the home's residents were
James and Isabelle Brownlee and Tabby, a slave. Brownlee had the
wooden mantels in the parlor and bedroom marbleized, a popular
decorative art of the time. The home's furnishings reflect the
mid-19th century. Some belonged to lawyer and writer C.F.M.
Noland, who may have lived in the house in the 1850s.
The third building we saw was the Woodruff Print Shop. Dated
around 1824. William Woodruff, a young New Yorker looking for a
business opportunity, moved to Arkansas Post in the fall of 1819
to print the territory's first newspaper, the Arkansas Gazette.
When Little Rock became the territorial capital in 1821, Woodruff
 moved
his business upriver. Between 1824 and 1827 he lived and worked
on the northeast corner of the museum's block. The two-room brick
structure now used as Woodruff's print shop is what remains of
the original structure. Inside the print shop are original
Woodruff furnishings and a replica of the Ramage press that he
brought to Arkansas by keel boat. Outside, a medicinal herb
garden featured native and imported plants used by settlers and
native Americans for healing. It is maintained by the Arkansas
chapter of The Herb Society of America.
moved
his business upriver. Between 1824 and 1827 he lived and worked
on the northeast corner of the museum's block. The two-room brick
structure now used as Woodruff's print shop is what remains of
the original structure. Inside the print shop are original
Woodruff furnishings and a replica of the Ramage press that he
brought to Arkansas by keel boat. Outside, a medicinal herb
garden featured native and imported plants used by settlers and
native Americans for healing. It is maintained by the Arkansas
chapter of The Herb Society of America.
Lastly we were taken through the McVicar House. This was built
around 1848 by James McVicar, using white oak logs and square
pegs, on the same block his friend Robert Brownlee built a brick
home. Their homes follow the symmetrical 1840s style with a large
central hall bordered by two rooms of equal size. It is a
sophisticated version of the "double pen" log house
seen across Second Street. McVicar was director of the state
penitentiary, a Mason, a veteran of the Mexican War, and a slave
holder. In 1849 he and Brownlee led the Little  Rock-California
Company to the California Gold Rush. McVicar later returned to
Little Rock and married.
Rock-California
Company to the California Gold Rush. McVicar later returned to
Little Rock and married.
Another house that we did not get to visit was directly across
Second Street. It is the Plum Bayou Log House. This house dates
back to the 1830s. However, the written history of this home does
not begin until 1856. In that year it was found abandoned and in
need of repair to house the Pemberton family, who had just moved
from North Carolina. It is built of logs from ancient cypress and
has brick chimneys - few stones are found in the delta where it
was built. Originally located on Plum Bayou near the farming
community of Scott, the house was moved 20 miles to the ATR in
the 1970s. It is the museum's hands-on education center, where
Arkansas school children experience pioneer activities firsthand.
While the Historic Arkansas Museum was not necessarily one of the
largest living history museum, it certainly did a fine job in
presenting a clear picture of the State and its citizens.