Stan Hywet Hall &
Gardens
714 North Portage Path
Akron, OH 44303
330-836-5533
 As we travel North America it has become my job
to find places to write about. In August, we found ourselves staying in a small
town just outside of Akron. As a "native" Ohioan you would think that
I would know and have seen everything in my State. What we have found is that
most people want to travel other places, not their home State. So as a result
the home state seems to be the one that we know least. I was looking on the
internet for things to see in Akron and found an interesting sounding place
called the Stan Hywet Hall & Gardens. I always love to see beautiful gardens
so we decided to visit. Since there are restrictions in some sites about picture
taking I called ahead and was fortunate enough to get hold of Donna Spiegler
who's title is Communications Manager. She was most gracious and said that she
would be happy
As we travel North America it has become my job
to find places to write about. In August, we found ourselves staying in a small
town just outside of Akron. As a "native" Ohioan you would think that
I would know and have seen everything in my State. What we have found is that
most people want to travel other places, not their home State. So as a result
the home state seems to be the one that we know least. I was looking on the
internet for things to see in Akron and found an interesting sounding place
called the Stan Hywet Hall & Gardens. I always love to see beautiful gardens
so we decided to visit. Since there are restrictions in some sites about picture
taking I called ahead and was fortunate enough to get hold of Donna Spiegler
who's title is Communications Manager. She was most gracious and said that she
would be happy 
to show us around the estate. Usually when we make contact with
someone in her position we end up getting passed along to someone who wasn't too
busy to take us on a quick tour. You can imagine my surprise when we showed up
and Donna was there ready to take us on the tour herself. Donna was an absolute
delight. She was very knowledgeable about Hywet Hall and was willing to take the
time to be sure we saw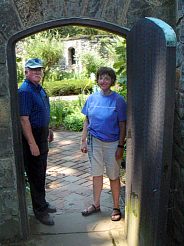 everything. One of the things I learned from Donna was
the number of volunteers they have to run everything. Would you believe 1500
people volunteer annually? Everywhere we went on the estate we encountered one
of the volunteers, with happy smiling faces and cheerful attitudes.
everything. One of the things I learned from Donna was
the number of volunteers they have to run everything. Would you believe 1500
people volunteer annually? Everywhere we went on the estate we encountered one
of the volunteers, with happy smiling faces and cheerful attitudes.
We learned that Stan Hywet Hall is the former home of Franklin "F.A."
Seiberling and his family, who lived there from 1915 to 1955. "Stan Hywet"
is Old English for "stone quarry," and was named for a prominent
feature of the property - a sandstone quarry that is now the site of the Lagoon.
Today, Stan Hywet is considered one of the finest examples of Tudor Revival
architecture.
In 1898, F.A. Seiberling and his brother, C.W.
(Charles Willard) co-founded The Goodyear Tire & Rubber Company, naming it
after Charles Goodyear, the inventor of the vulcanization process for rubber. It
was the turn of the twentieth century and the Industrial Age was forming modern
America where cities grew and industries flourished. Akron, Ohio was no
exception – it built its foundation on the rubber industry to become the
“Rubber Capital of the World.”
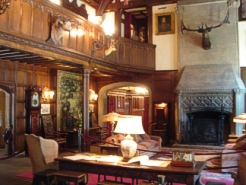 Like many of his industrialist peers, F.A. Seiberling had architectural
aspirations. Around 1912 he and his wife, Gertrude decided they wanted to move
away from the urban, industrial city and build an estate in the country. So,
between 1912 and 1915, he and his wife, Gertrude, built their country estate and
named it “Stan Hywet” (Old English for stone quarry) the
property’s most prominent natural feature. Their goal in creating Stan Hywet
was to provide a gracious and versitile environment for their large family and
many guests, as well as a place that would be a getaway from Mr. Seiberling's
business adventures. While European country houses were based on
generations of title and wealth, the American country estates were built by
self-made financial giants. Vanderbilt’s Biltmore, Rockefeller’s Kykuit, and
Hearst’s San Simeon, are well-known examples.
Like many of his industrialist peers, F.A. Seiberling had architectural
aspirations. Around 1912 he and his wife, Gertrude decided they wanted to move
away from the urban, industrial city and build an estate in the country. So,
between 1912 and 1915, he and his wife, Gertrude, built their country estate and
named it “Stan Hywet” (Old English for stone quarry) the
property’s most prominent natural feature. Their goal in creating Stan Hywet
was to provide a gracious and versitile environment for their large family and
many guests, as well as a place that would be a getaway from Mr. Seiberling's
business adventures. While European country houses were based on
generations of title and wealth, the American country estates were built by
self-made financial giants. Vanderbilt’s Biltmore, Rockefeller’s Kykuit, and
Hearst’s San Simeon, are well-known examples.
The short-lived American Country Estate building boom began to decline in the
1920s, and by the 1960s many of the most elegant homes ever built in this
country had been lost to the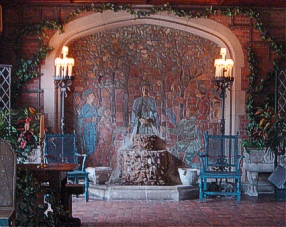 wrecking ball. Stan Hywet remains as one of the
most important historic estates to endure from this bygone era.
wrecking ball. Stan Hywet remains as one of the
most important historic estates to endure from this bygone era.
The Seiberlings chose architect Charles S. Schneider to design their home.
Schneider and the Seiberlings travelled to England a visited well-known homes
including Ockwell's Manor in Berkshire, Compton Wynates in Warwickshire, and
Haddon Hall in Derbyshire, all which would have their influences in the design
of Stan Hywet.
The groundbreaking of the Manor House took place in early 1912; the home was
completed in 1915. A feat which probably couldn't be duplicated today. An
enormous amount of detail went into its construction - there were 3,000 separate
blueprints and architectural drawings for its design. To facilitate the delivery
of massive quantities of building supplies, a railroad spur was created for
transport onto the property. When finished, Stan Hywet's 64,500 square feet
included more than 65 rooms, 25 bathrooms and 23 fireplaces.
Stan Hywet Hall and Gardens was the center of domestic life and F.A. and
Gertrude and their  six children. It was also a gathering place for Akron's
community leaders and the nation's distinguished political, industrial, and
cultural figures of the area.
six children. It was also a gathering place for Akron's
community leaders and the nation's distinguished political, industrial, and
cultural figures of the area.
F.A. Died in 1955 and in 1957, the Seiberling family donated Stan Hywet to a
non-profit organization so that the public could enjoy and experience a
noteworthy chapter in American history. Above the Manor House entryway, the
crest bearing the motto "Non Nobis Solum" (Not for Us Alone), welcomes
guests as warmly today as it did a century ago.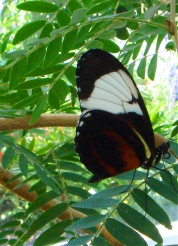
We started our tour in the Manor House. Because of the various collections
throughout the house they normally do not allow pictures inside the house. We
were allowed to take some pictures with the OK from our guide, Donna. Even with
her with us, security would challenge us on a regular basis. It was obvious that
these folks took their jobs very seriously. We have learned from our many trips
to historic places they often either limit or prohibit photos due to the fact
that they have items on loan from other museums or private individuals. Also,
which is a sad statement on today's society, it is way too easy for criminals to
locate items they want to steal.
As we entered the Reception Room I could imagine what it might have been like to
be one of the leaders of society or politics of the day and greeted by the
butler. After having our wraps taken we would have gone into the Round Room to
be greeted by the Master and Mistress of the mansion. As we looked up we saw
that the Master bedroom overlooked the Round Room. We have seen this in a couple
of other houses from this era. It would allow the host and hostess to observe
the guests as they 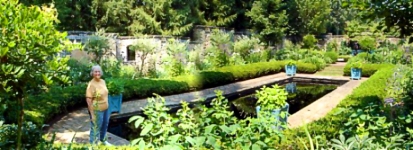 arrive. From the Round Room we went into the Solarium. What a
lovely, cool room with plants everywhere. We went into the other rooms on the
first floor and then went up to the second floor and through the bedrooms. After
that we proceeded down to the lower level where they had the Gymnasium along
with a bowling alley. After going through the house we went outside and through
the gardens. While the gardens were spectacular in August I can only imagine what it would look like in the various seasons. We
went from there to the greenhouse where they grow the plants that they use
throughout the estate. They were having a butterfly exhibition when we were
there. As many times as I have been
to one of these it never ceases to bring out the child in me when I can be
surrounded by these beautiful, fragile creatures. The Carriage House served as the estate's garage and stables.
The stables and tack room were located in the space occupied today by the Museum
Shop, and cafe. Hay and
arrive. From the Round Room we went into the Solarium. What a
lovely, cool room with plants everywhere. We went into the other rooms on the
first floor and then went up to the second floor and through the bedrooms. After
that we proceeded down to the lower level where they had the Gymnasium along
with a bowling alley. After going through the house we went outside and through
the gardens. While the gardens were spectacular in August I can only imagine what it would look like in the various seasons. We
went from there to the greenhouse where they grow the plants that they use
throughout the estate. They were having a butterfly exhibition when we were
there. As many times as I have been
to one of these it never ceases to bring out the child in me when I can be
surrounded by these beautiful, fragile creatures. The Carriage House served as the estate's garage and stables.
The stables and tack room were located in the space occupied today by the Museum
Shop, and cafe. Hay and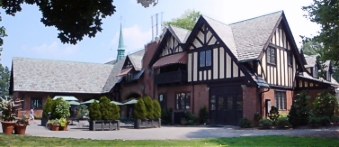 grain were stored in the loft area above. At the southwest corner of the Museum Shop, note the stone mounting block
used to assist riders onto their mounts. The museum's parking lot was once the paddock area used to exercise horses. The garage, including
a car wash and mechanic's pit, was located on the opposite side. The mechanic and the chauffeur lived on the second floor, currently the
museum's administrative offices. We
stopped there for some refreshments and say good-bye to our great tour guide.
grain were stored in the loft area above. At the southwest corner of the Museum Shop, note the stone mounting block
used to assist riders onto their mounts. The museum's parking lot was once the paddock area used to exercise horses. The garage, including
a car wash and mechanic's pit, was located on the opposite side. The mechanic and the chauffeur lived on the second floor, currently the
museum's administrative offices. We
stopped there for some refreshments and say good-bye to our great tour guide.
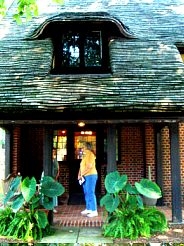 She told us that there was another place that we needed to see before we left.
In 1923 the Gate Lodge was the residence of the Seibrling's eldest son, Fred,
and his wife Henrietta, and their three
children. It would eventually become the setting for a world-changing
conversation.
She told us that there was another place that we needed to see before we left.
In 1923 the Gate Lodge was the residence of the Seibrling's eldest son, Fred,
and his wife Henrietta, and their three
children. It would eventually become the setting for a world-changing
conversation.
Henrietta Seiberling's involvement with the Oxford Group, a religious fellowship
movement, confirmed her belief that ordinary people had the power to change
their lives. On Mother's Day, 1935, through mutual friendships, she
brought together Mr. Bill Wilson and Dr. Bob Smith, both admitted
alcoholics. Their discussion, in the Gate Lodge at Stan Hywet, resulted in
identifying the principles that were to become the cornerstone of Alcoholics
Anonymous.
To commemorate this important meeting, the Gate Lodge now hosts a special
exhibit celebrating and recounting this historic event. The legacy of
the Gate Lodge extends beyond its historic significance, and is a never-ending
source of inspiration for millions of people.
Stan Hywet Hall and Gardens was absolutely one of the most beautiful we have
seen on our travels. If you are anywhere near Akron I highly recommend this for
a day's entertainment.
Good Luck! Have Fun! and Stay Safe!
Laura