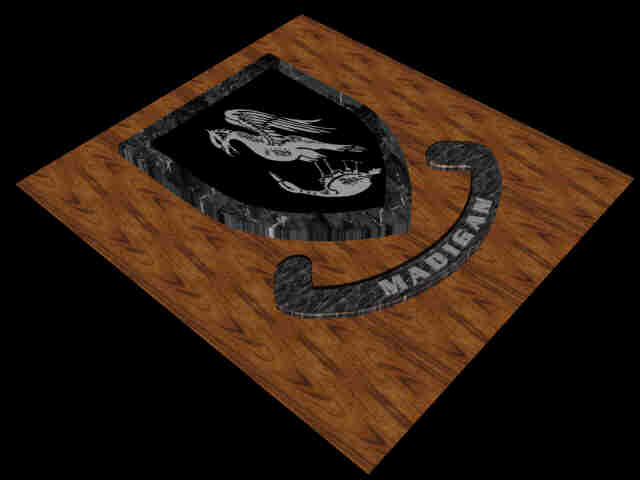Laura 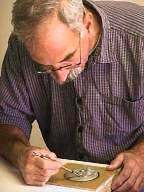 and Steve
were soon engaged in earnest conversation about pottery
production past and present. As he made the finishing cuts on a
Christmas Ornament he had been working on, he explained that he
was attempting to preserve a small specific element of the
pottery industry. He was a Stoneware Potter. Stoneware being a
style of clay, process and design, first appearing around 300 BC,
and becoming a popular product in England in the 1600's. It is
characterized by thick structures containing feldspar. I slipped
around to the side as he was working and talking, to sneak a
picture of the artist at work. The detail was spectacular, lost
in any photo attempt of mine. He made it look so easy, as he
effortlessly flicked off
and Steve
were soon engaged in earnest conversation about pottery
production past and present. As he made the finishing cuts on a
Christmas Ornament he had been working on, he explained that he
was attempting to preserve a small specific element of the
pottery industry. He was a Stoneware Potter. Stoneware being a
style of clay, process and design, first appearing around 300 BC,
and becoming a popular product in England in the 1600's. It is
characterized by thick structures containing feldspar. I slipped
around to the side as he was working and talking, to sneak a
picture of the artist at work. The detail was spectacular, lost
in any photo attempt of mine. He made it look so easy, as he
effortlessly flicked off 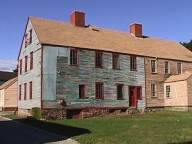 this flake of clay and that granular of mortar
to create an accent so subtle that my eye could not follow its
logic, but instantly understood the result. The Museum complex
containing some 40 structures in various states of
re-construction offered a feel for the centuries gone by.
Especially where the outer facade had remained as it was when the
land was bought. We selected only a couple of the finished
masterpieces to inspect. The first, the Joshua Jones House was
built in the early 1790's on the site of an earlier dwelling
constructed by Nicholas Follet, a mariner in the late 1690's.
During the restoration of
this flake of clay and that granular of mortar
to create an accent so subtle that my eye could not follow its
logic, but instantly understood the result. The Museum complex
containing some 40 structures in various states of
re-construction offered a feel for the centuries gone by.
Especially where the outer facade had remained as it was when the
land was bought. We selected only a couple of the finished
masterpieces to inspect. The first, the Joshua Jones House was
built in the early 1790's on the site of an earlier dwelling
constructed by Nicholas Follet, a mariner in the late 1690's.
During the restoration of 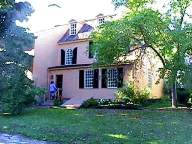 the Jones house, many materials from an older
house were discovered and it was believed that these were taken
from the earlier Follet House. When the present house was listed
for sale in 1794, it included a large shop now improved by a boat
builder. Joshua Jones purchased it in 1796 and although his
father and uncle were both boat-builders, Joshua seemed never to
have practiced this trade. Rather he was typical of many men in
early Portsmouth who worked at a variety of jobs. Papers at
various times listed himself as yeoman, farmer, weigher of grain,
truckman and trader. The large house must have been well suited
to Jones, his wife
the Jones house, many materials from an older
house were discovered and it was believed that these were taken
from the earlier Follet House. When the present house was listed
for sale in 1794, it included a large shop now improved by a boat
builder. Joshua Jones purchased it in 1796 and although his
father and uncle were both boat-builders, Joshua seemed never to
have practiced this trade. Rather he was typical of many men in
early Portsmouth who worked at a variety of jobs. Papers at
various times listed himself as yeoman, farmer, weigher of grain,
truckman and trader. The large house must have been well suited
to Jones, his wife 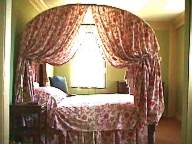 Sarah and their ten children. He lived in it for
nearly half a century until his death in 1843, and the house
remained in the immediate family until 1876 when it was sold by
Joshua's daughter, Louisa and her husband Aaron B. Mudge, who
operated a boot and shoe manufactory. For a local business we
selected the William Pitt Tavern built in 1766. The restoration
of Pitt Tavern is based on several sources. Physical evidence
suggesting the building's original appearance was revealed when
subsequent layers were peeled away. The earliest known photograph
of the tavern as it appeared about 1890 provided additional
clues. When these two sources could not supply all the necessary
Sarah and their ten children. He lived in it for
nearly half a century until his death in 1843, and the house
remained in the immediate family until 1876 when it was sold by
Joshua's daughter, Louisa and her husband Aaron B. Mudge, who
operated a boot and shoe manufactory. For a local business we
selected the William Pitt Tavern built in 1766. The restoration
of Pitt Tavern is based on several sources. Physical evidence
suggesting the building's original appearance was revealed when
subsequent layers were peeled away. The earliest known photograph
of the tavern as it appeared about 1890 provided additional
clues. When these two sources could not supply all the necessary  information,
features from other area buildings were reproduced. Many
important events leading to the Revolution were conceived and
organized within taverns. Each tavern came to be identified with
a specific political cause and patrons were sometimes less then
cordial to those who had different views. Tavern owners and
stagecoach drivers often established partnerships or contracts
whereby both parties profited. Specific taverns were designated
points for departures and arrivals, and tavern owners sold
tickets, handled baggage and watered horses. In return they could
count on a steady business, servicing the needs of overnight
passengers. One of the buildings held a display of interest to
me. The methods of 17th century carpentry. Hewing and framing
were the initial steps in building a house. The logs used to
construct an early American house frame were stripped, scored,
squared, and smoothed into beams, posts and other necessary
components. These members were laid out on the ground in their
proper position and
information,
features from other area buildings were reproduced. Many
important events leading to the Revolution were conceived and
organized within taverns. Each tavern came to be identified with
a specific political cause and patrons were sometimes less then
cordial to those who had different views. Tavern owners and
stagecoach drivers often established partnerships or contracts
whereby both parties profited. Specific taverns were designated
points for departures and arrivals, and tavern owners sold
tickets, handled baggage and watered horses. In return they could
count on a steady business, servicing the needs of overnight
passengers. One of the buildings held a display of interest to
me. The methods of 17th century carpentry. Hewing and framing
were the initial steps in building a house. The logs used to
construct an early American house frame were stripped, scored,
squared, and smoothed into beams, posts and other necessary
components. These members were laid out on the ground in their
proper position and  assembled into units called "bents"
Each bent consisted of two posts, one front and one rear, linked
together by a horizontal "girt". After these front and
rear wall frames were assembled, a shallow cellar was dug and the
foundation and sills were laid. The house frame was then ready to
be raised, a massive job that required the help of many friends
and neighbors. The bents were raised into position by gangs of
men when the master-builder gave the signal. When the bents
reached shoulder height, long pikes and ropes were used to raise
them until they were upright. Here they were balanced until the
front and rear horizontal girths were raised into position. The
pre-fitted mortise and tenon joints were then pegged together and
the frame stood. Then the remaining girths and rafters were put
up and the house was ready for its floors, walls, roof and
chimney. Woodworking provided the major decorative elements of an
Early American house. The basic tool required to make most
decorative woodwork was a good plane. Each plane was designed to
perform a specific function removing rough saw marks from a floor
board or putting a fine finish on a wall panel, cutting a
tongue-and-grove joint or producing a particular molding. Many
complex moldings required several planes to produce the finished
shape.
assembled into units called "bents"
Each bent consisted of two posts, one front and one rear, linked
together by a horizontal "girt". After these front and
rear wall frames were assembled, a shallow cellar was dug and the
foundation and sills were laid. The house frame was then ready to
be raised, a massive job that required the help of many friends
and neighbors. The bents were raised into position by gangs of
men when the master-builder gave the signal. When the bents
reached shoulder height, long pikes and ropes were used to raise
them until they were upright. Here they were balanced until the
front and rear horizontal girths were raised into position. The
pre-fitted mortise and tenon joints were then pegged together and
the frame stood. Then the remaining girths and rafters were put
up and the house was ready for its floors, walls, roof and
chimney. Woodworking provided the major decorative elements of an
Early American house. The basic tool required to make most
decorative woodwork was a good plane. Each plane was designed to
perform a specific function removing rough saw marks from a floor
board or putting a fine finish on a wall panel, cutting a
tongue-and-grove joint or producing a particular molding. Many
complex moldings required several planes to produce the finished
shape.
If you would like to get more information you can give them a
call at: 603-433-1100 or stop by their website at: http://www.strawberybanke.org.
*** THE END ***

