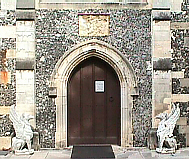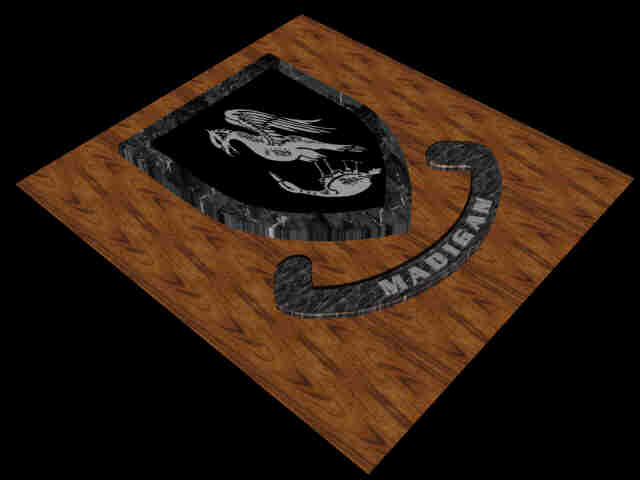The Salisbury House
300 years of history
Des Moines, Iowa
November 2nd, 1998
 Treasures are where we find them. Like precious stones, they lay about us, lost
in the commonplace surroundings of our daily lives. We have to but look to
discover them, but rarely do. Des Moines, Iowa, is in the middle of the state
where I-80 and I-35 meet. We had wanted to do a story on the living farm
museum but had found it had closed for the season. In looking around for
something else, Laura came across a brochure for the Salisbury house. It
sounded intriguing so we set out to find it.
Although nestled on a winding back street, the directions and signs were sufficiently clear to make the drive an
easy one. Here we met Ann Pross, the associate
Treasures are where we find them. Like precious stones, they lay about us, lost
in the commonplace surroundings of our daily lives. We have to but look to
discover them, but rarely do. Des Moines, Iowa, is in the middle of the state
where I-80 and I-35 meet. We had wanted to do a story on the living farm
museum but had found it had closed for the season. In looking around for
something else, Laura came across a brochure for the Salisbury house. It
sounded intriguing so we set out to find it.
Although nestled on a winding back street, the directions and signs were sufficiently clear to make the drive an
easy one. Here we met Ann Pross, the associate director of the Salisbury house
foundation. A delightful lady who was most helpful.
director of the Salisbury house
foundation. A delightful lady who was most helpful.
 We were not able to tour
the house that day due to previous commitments, but set up a meeting for the
next day with Kay Morgan.
Arriving the next morning around 11:00, we met with Kay who would delight us
with the now famous tale of the house that Weeks built. A tale that unfolded in
the roaring 20’s when the Midwest was still being developed. Carl Weeks, while
touring Europe, developed an idea to mix cold cream and face power, creating
the first foundation makeup available in the US. His aggressive marketing
techniques for his Armand Cosmetic Company soon made the pink and plaid box
desired around the world, and Carl Weeks a millionaire.
We were not able to tour
the house that day due to previous commitments, but set up a meeting for the
next day with Kay Morgan.
Arriving the next morning around 11:00, we met with Kay who would delight us
with the now famous tale of the house that Weeks built. A tale that unfolded in
the roaring 20’s when the Midwest was still being developed. Carl Weeks, while
touring Europe, developed an idea to mix cold cream and face power, creating
the first foundation makeup available in the US. His aggressive marketing
techniques for his Armand Cosmetic Company soon made the pink and plaid box
desired around the world, and Carl Weeks a millionaire.
 He would finally make
the box design into a family crest. Carl prided himself on tackling big jobs. He
was known for “Doing a big thing in a large way.” It was with this enthusiasm
that he would develop one of his biggest challenges. The creation of his dream
home, a Tudor-style manor, for which the inspiration had come from a trip to
England. During the trip he and his wife Edith, had found a delightful old
building known as the King’s House. Upon their return, the Weeks employed
architects and contractors, to build a house which would retain most of the
features of the King’s House. The design incorporated the three distinct
historical periods represented in the original: a flint and stone portion dating from
the Tudor times (1885-1603); an older Gothic porch dating from the reign of
King John (1167-1216); and the most recent brick addition originating in the time
of Charles I (1625-1649) . Work on the house started in 1923 and would
continue for 5 years. The finished home features four stories and 42 rooms
totaling 22,500 square feet.
He would finally make
the box design into a family crest. Carl prided himself on tackling big jobs. He
was known for “Doing a big thing in a large way.” It was with this enthusiasm
that he would develop one of his biggest challenges. The creation of his dream
home, a Tudor-style manor, for which the inspiration had come from a trip to
England. During the trip he and his wife Edith, had found a delightful old
building known as the King’s House. Upon their return, the Weeks employed
architects and contractors, to build a house which would retain most of the
features of the King’s House. The design incorporated the three distinct
historical periods represented in the original: a flint and stone portion dating from
the Tudor times (1885-1603); an older Gothic porch dating from the reign of
King John (1167-1216); and the most recent brick addition originating in the time
of Charles I (1625-1649) . Work on the house started in 1923 and would
continue for 5 years. The finished home features four stories and 42 rooms
totaling 22,500 square feet.
 Every detail of construction right down to the
material used, would be personally supervised by Mr. Weeks, although his
brother-in-law, Paul Van Slyke oversaw the day-to-day construction. Much
chaos would occur among those involved, with Mrs. Weeks and Mr. Weeks
giving contradicting instructions to different architects. The creation of the
Great Hall which was not part of the original concept and was only added as a
result of the New York architect, William Rasmussen, convincing Mr. Weeks to
add this
Every detail of construction right down to the
material used, would be personally supervised by Mr. Weeks, although his
brother-in-law, Paul Van Slyke oversaw the day-to-day construction. Much
chaos would occur among those involved, with Mrs. Weeks and Mr. Weeks
giving contradicting instructions to different architects. The creation of the
Great Hall which was not part of the original concept and was only added as a
result of the New York architect, William Rasmussen, convincing Mr. Weeks to
add this
 room. He also suggested that part of the cost could be written off to
company expense. In doing this he was able to move the cost of the building from
its 150 thousand dollar price tag to over 3 million dollars at completion.
An important and very unusual building element used in he house was the flint
work. This difficult building method was virtually unheard of in the U.S.
Construction crews had to be taught by Mr. Weeks, how to knap or crack the
chalky white stones to expose the shiny black flint inside, which was then
cemented into the walls. The main portion of the roof was made of newly hand-crafted clay tiles designed to match the look of a 300 year old roof.
room. He also suggested that part of the cost could be written off to
company expense. In doing this he was able to move the cost of the building from
its 150 thousand dollar price tag to over 3 million dollars at completion.
An important and very unusual building element used in he house was the flint
work. This difficult building method was virtually unheard of in the U.S.
Construction crews had to be taught by Mr. Weeks, how to knap or crack the
chalky white stones to expose the shiny black flint inside, which was then
cemented into the walls. The main portion of the roof was made of newly hand-crafted clay tiles designed to match the look of a 300 year old roof.
