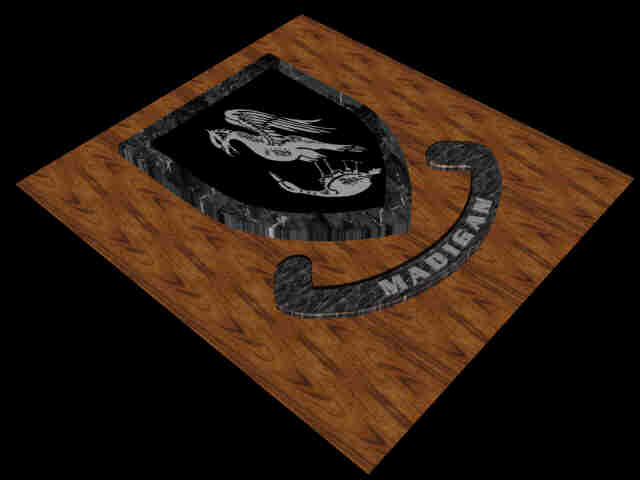A smaller portion of the roof was covered with actual 18th century tiles brought
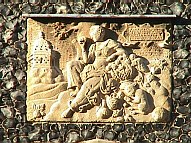 over from
England. During the construction, while the Weeks were in England, they
discovered an old house at 91 Crane street in Salisbury, which featured exquisite
16th century oak paneling and other architectural artifacts. The Weeks agreed to
remodel the building for the material inside. During the dismantling, the Weeks
found that the former owner had likewise used material from an even older home.
over from
England. During the construction, while the Weeks were in England, they
discovered an old house at 91 Crane street in Salisbury, which featured exquisite
16th century oak paneling and other architectural artifacts. The Weeks agreed to
remodel the building for the material inside. During the dismantling, the Weeks
found that the former owner had likewise used material from an even older home.
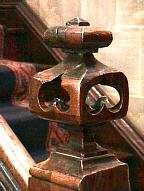 The staircase, with a carved balustrade that the Weeks removed, had been
installed in 1695 after being removed from its original place in an abbey in
Sumerset. Kay pointed out the newel post at the bottom of the stairway. She
commented that in old England, craftsmen signaled other workmen with such
posts. If the center was carved out, the owner paid his workers properly and on
time, if solid, he did not.
As workmen continued the dismantling, under some paneling, they found soap
stones carved with the startling inscription “C. Weeks 1580”. This caused quite
a stir, as research revealed that one Christopher Weeks, the Mayor of Salisbury
had resided there in 1580. An exhaustive genealogical search failed to produce a
relationship. The internal roof support beams of the Great Hall were to be
constructed of American Oak, and stained to give it antique look.
The staircase, with a carved balustrade that the Weeks removed, had been
installed in 1695 after being removed from its original place in an abbey in
Sumerset. Kay pointed out the newel post at the bottom of the stairway. She
commented that in old England, craftsmen signaled other workmen with such
posts. If the center was carved out, the owner paid his workers properly and on
time, if solid, he did not.
As workmen continued the dismantling, under some paneling, they found soap
stones carved with the startling inscription “C. Weeks 1580”. This caused quite
a stir, as research revealed that one Christopher Weeks, the Mayor of Salisbury
had resided there in 1580. An exhaustive genealogical search failed to produce a
relationship. The internal roof support beams of the Great Hall were to be
constructed of American Oak, and stained to give it antique look.
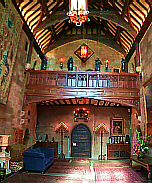 Before it could be done, workmen tearing down the 16th century White Hart Inn in
Salisbury discovered the timbers were similar to those required of the house in
Des Moines. Amazingly, the structure fit the dimensions of the new house with
only inches to spare. The structure was dismantled and placed in the Great Hall.
A 15th century choir loft was used as a passage way over the Great Hall. Along
the loft are four carved wooden Saints. One has a carefully concealed panel in the
back for stashing the family jewels.
Before it could be done, workmen tearing down the 16th century White Hart Inn in
Salisbury discovered the timbers were similar to those required of the house in
Des Moines. Amazingly, the structure fit the dimensions of the new house with
only inches to spare. The structure was dismantled and placed in the Great Hall.
A 15th century choir loft was used as a passage way over the Great Hall. Along
the loft are four carved wooden Saints. One has a carefully concealed panel in the
back for stashing the family jewels.
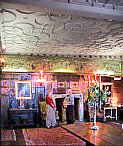 During the 5 year period of construction, the Weeks traveled extensively
throughout the world, where they collected a million and a half dollars worth of
antiques, paintings, tapestries and artifacts that would adorn the castle-like
appearance of the interior.
The Common Room now houses some of the best
examples of the living styles of Old England. From the 13th century trestle table
that adorns the center of the room to the organ, built into the wall with its unique
sound carrying system that piped the music throughout the house.
During the 5 year period of construction, the Weeks traveled extensively
throughout the world, where they collected a million and a half dollars worth of
antiques, paintings, tapestries and artifacts that would adorn the castle-like
appearance of the interior.
The Common Room now houses some of the best
examples of the living styles of Old England. From the 13th century trestle table
that adorns the center of the room to the organ, built into the wall with its unique
sound carrying system that piped the music throughout the house.
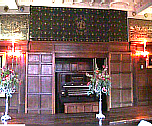 Within the library are over 3000 selections, with more then 150 first additions. Such
artifacts as a page out of the first Gutenberg Bible, and autographs of some of
the world’s most prominent people were part of the Weeks collections. Kay
drew our attention to a library wall, covered with the wooden bas-relief of the
characterization of people. She explained that in Old England, it was common
Within the library are over 3000 selections, with more then 150 first additions. Such
artifacts as a page out of the first Gutenberg Bible, and autographs of some of
the world’s most prominent people were part of the Weeks collections. Kay
drew our attention to a library wall, covered with the wooden bas-relief of the
characterization of people. She explained that in Old England, it was common
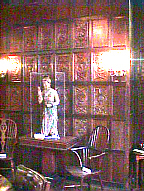 to have one’s enemies carved in effigy and displayed as insult. Although built in
the style of old England, there was nothing lacking for comfort and luxury. The
most modern of appliances available were employed. Much of the furnishings that
originally adorned the building are still available and restoration on a room by
room basis is continuing with several rooms having been completed. The house
stood as a show place in the Midwest until the Great Depression took its toll. In
1934, the Weeks gave the house to Drake University for a future school of fine
arts. In 1954 the house was sold to the Iowa State Education Association. Carl
Weeks retired from the Armand Co. in 1949 and died in 1962. He left behind a
historic marker for himself and a most unusual insight to life in England some
300 or so years ago. The house was featured in an episode of A&E’s “America’s
Castles”.
to have one’s enemies carved in effigy and displayed as insult. Although built in
the style of old England, there was nothing lacking for comfort and luxury. The
most modern of appliances available were employed. Much of the furnishings that
originally adorned the building are still available and restoration on a room by
room basis is continuing with several rooms having been completed. The house
stood as a show place in the Midwest until the Great Depression took its toll. In
1934, the Weeks gave the house to Drake University for a future school of fine
arts. In 1954 the house was sold to the Iowa State Education Association. Carl
Weeks retired from the Armand Co. in 1949 and died in 1962. He left behind a
historic marker for himself and a most unusual insight to life in England some
300 or so years ago. The house was featured in an episode of A&E’s “America’s
Castles”.
*** THE END ***

